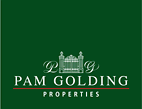Launch after facelift
2007-04-25
THE building at 211 Main Street, Paarl, has been inaugurated after an extensive facelift.
The original office building of SAKAV was inaugurated in 1969.
It was designed by the well-known architects Louw and Nothling in the modern architectural style of the mid-20th century.
Wynand Louw was one of the town’s pioneer architects and the first Afrikaans speaking young man to qualify as architect in South Africa.
The building was renowned for its curved grille panel facade which was sun resistant and had some Paarlites nicknaming it “bekfluitjie”.
The panel was not to everyone’s taste and through the years became contentious, although it was in line with the international architectural style of those times when it became fashionable to erect decorative hollow slabs in front of buildings.
It was considered an unsatisfactory example of a “screened building”, but when removal of the panel was mentioned complaints kept on streaming in, this time from people who regarded the building to be a good example of mid-20th century architecture!
In 1985 the building was enlarged by some 400m² on all three levels as a convenient office location for SAKAV.
In 2000 SAKAV merged with Metropolitan Health and decided to vacate the building in 2006.
Hans and Alex van der Sluys bought the building in November 2006 and when it was vacated by Metropolitan Health a few months later, they decided to give the building an entire face-lift.
Malherbe Rust Architects from Paarl was appointed to replan the floor layout.
After Jan S de Villiers Attorneys bought the largest share of the building, European Concepts from Cape Town was appointed to design the interior and a new façade.
The renovation of the building, which was completed in November last year, is generally accepted as a very successful improvement of an existing office building, retaining the integrity of the original design with its curved facade.
The glass encased elevator shaft in front of the building offers practical accessibility to all levels, also for the disabled, and is regarded as an aesthetic improvement.
Parking for 96 vehicles has also been developed on the site which is an important asset since parking in this business area of the town has become a major problem.
The spacious and practical offices are occupied as sectional title offices by Jan S de Villiers Attorneys, Advance Wealth Management, Dr Lizmaré Brönn (dermatologist), Open Plan and Polmed Medical Funds.
The offices of Schalk Shepherd Estate Consultants are housed in the existing residence at the rear of the site.
More
News
|


