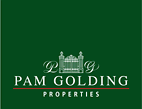Farm up for auction
2010-11-11
SOON to fall under the ClareMart Auction Group hammer is an exclusive multi-million rand landmark farm on the Berg River in Simondium that offers guesthouse and tourism opportunities. According to ClareMart Auction Group director, Mike Baigel, the group will auction the blue-chip property belonging to a prominent national investor on site on Wednesday at 12:00. “It is seldom that a property of this calibre is offered at public auction,” says Baigel. Situated between Paarl and Simondium, the property offers approved development potential in a prime spot next to the renowned Pearl Valley golf course. It further offers easy access to the N1, says Baigel. “In terms of the Record of Decision dated 18 July 2008, including an extension dated 15 August 2010, the farm can be developed into a guest farm or a tourism node with a gift shop, a restaurant and 26 chalets.” A total of 70 ha are available for agricultural production, of which half is uncultivated, while the remaining 35 ha is covered by fruit trees and a vineyard. “About 7 ha are covered by Lemon and Clementine trees, 5 ha contain Nectarine and Peach trees and 4 ha are covered by Pear trees,” says Baigel. The vineyard produces 5 ha of wine grapes and 13 ha of table grapes. The farm is equipped with an irrigation system that draws water from the Berg River and additional features include a two level shed, workshop and two store rooms. “The 750m˛ shed consists of three offices, an open plan area and a cooling room on the ground level,” adds Baigel. A large open space on the first level can be converted into a storeroom. Accommodation on the farm includes a 480m˛ homestead with an entrance hall, six bedrooms, two family bathrooms, two living rooms, a fireplace and a farm style kitchen with a fireplace. Exterior features include a swimming pool, large garden, a separate outside braai area with storeroom and three lock up garages. An additional 140m˛ open plan office is situated across the shed. Other accommodation on the property includes a 240m˛ manager’s house; two free standing houses, each measuring 120 m˛ and a separate two-bedroom cottage next to the main house. The manager’s house has four bedrooms, a kitchen and scullery with an extra large fireplace, two living rooms, one bathroom and a lock up garage. The house features a loft that can be used as a storage facility. Each of the two free standing houses has three bedrooms, a family bathroom, two living rooms, a kitchen and a garage. There are about forty staff houses too. For more information contact the ClareMart Auction Group on 021-425-8822 or visit www.claremart.com.
More
News
|


